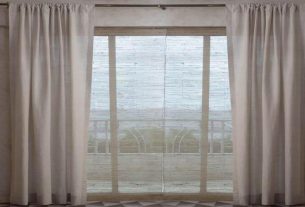Executive Condominiums (ECs) have been amongst the most popular real estate projects in recent years in Singapore. Executive condominium homes are sold by developers but is still governed by the Housing Development Board (HDB), is a cross between government-built HDB flats and posh private condominiums, providing the ideal blend of community living and exclusivity.
Homes in Singapore generally err on the small side, necessitating professional interior designers to transform your flat into one that reflects an opulent apartment in terms of size and luxury. A list of executive condo renovation ideas of Swiss Interior has been compiled to consider when attempting to make your new condominium unit appear larger, accounting for the challenges of small home interior design. For the exterior layout, you can simply use granite tiles or limestone paving.
Play by the Characteristic Rules of Home Space Illusion
A few classic rules are there of small home interior design. A few of these interior design ideas comprise:
- Multifunctional furniture
- Mirrors
- Other reflective materials
Regardless of your home’s structural foundations or interior design theme, applying these design principles will help make the most of your small space. Aside from these design suggestions, there are a few other things to think about when working on your condominium renovation. Before starting, be sure to also view more small condo design ideas that may give you more design inspirations!
1. Brighten Up the Space
Lighting is overlooked in favour of other design elements like furniture, wall paint, and so on. Interior designers, on the other hand, believe that lighting can make or break a home’s interior. The right lighting can open up the space and make it more inviting, facilitating the home’s “flow.”Lighting on par with flooring in terms of importance in a home, especially a small home, for making specific pieces the focal point of the space and creating the illusion of movement.
2. Fill Every Corner
Adding furniture to fill a space solely for the purpose of filling it may make your home appear cluttered and cramped. However, the ‘awkwardness’ of empty corners can distort the entire design of a home. It’ll make all the difference if you use a strategic layout and curate your pieces in your home. Filling in small corners adds cohesion to the room, making it appear more put-together and drawing attention away from the cramped space.
3. Accommodate for the Flow of Floor Space
Suspension and levitation should be at the forefront of your mind when designing a small space, as we mentioned in our previous blog. Keep your furniture as lean as possible, in terms of use and design. Keep the necessities while filling in corners to eliminate awkwardness. This prevents any interruptions to the flow of the floor space, creating a feeling of openness.
4. Stay Away from False Ceilings
Condominium ceilings are characteristically a few centimetres higher than HDB flat ceilings, though this is not always obvious. With higher ceilings, many executive condo owners opt for design packages that include false ceiling when the extra loft space could be better utilised. Install tall cabinets, bookshelves, or even furniture decks to heighten the illusion of verticality.
5. Cove Lights & Chandeliers
Installing chandeliers and cove lights, which focus on the vertical aspects of a home, will draw the eye upward. Grand chandeliers can add a lot of visual interest to a room while also adding timeless elegance. Use the rule of thirds to accomplish a practical aesthetic effect. Consider the distance between the ground and the ceiling, divide it into thirds, and install one that falls into or beyond the first third, a few inches from the table or other furniture.





